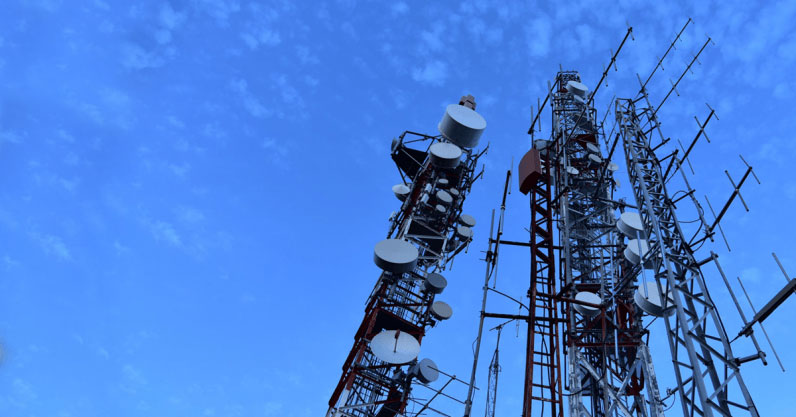Site Elevation Drawing
Draft Site Elevation drawing (‘P2’) shall contain the following information:
-
Tower / building / structure elevation drawn in landscape layout at an appropriate scale to fill the drawing sheet
-
Show existing antennas (on existing towers / structures) and all new Optus sector and link
antennas with appropriate elevation tags
-
Suitable annotation, but not excessive, to ‘explain’ the drawing










