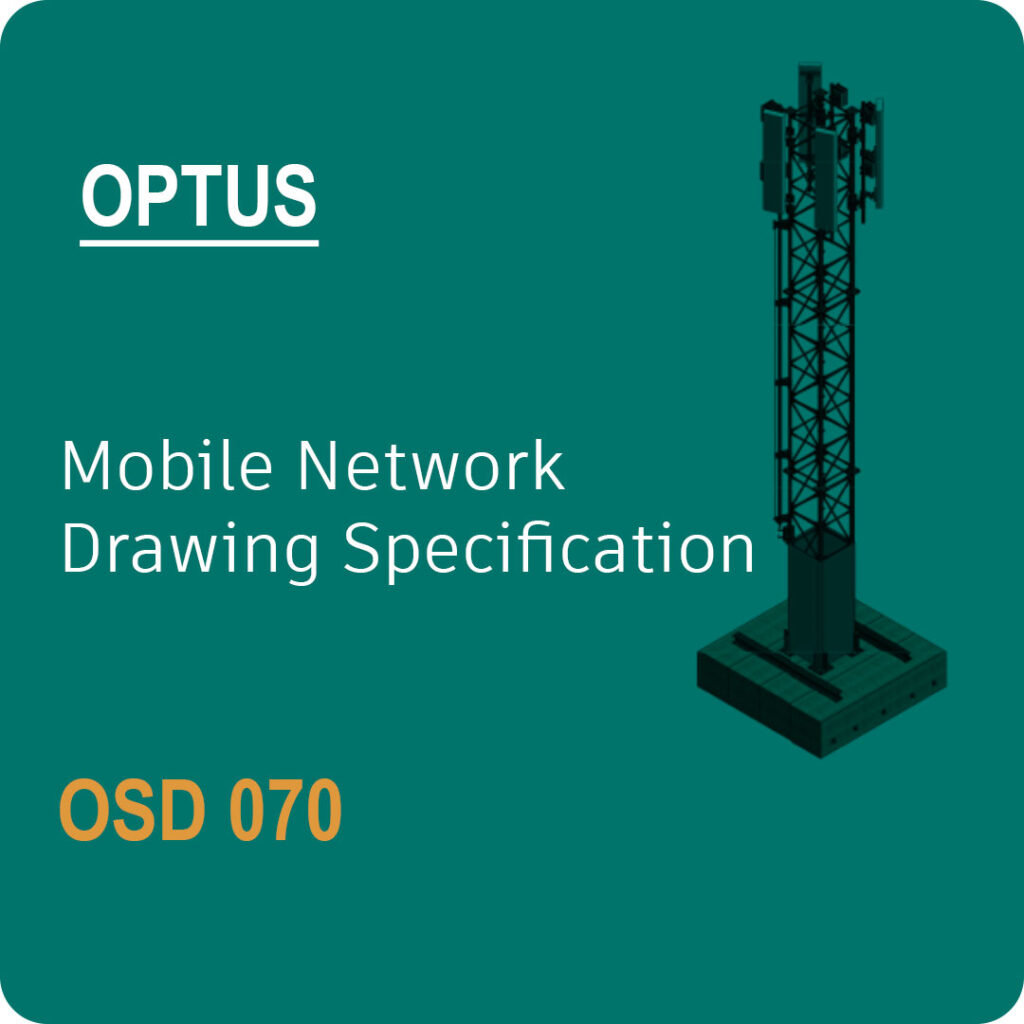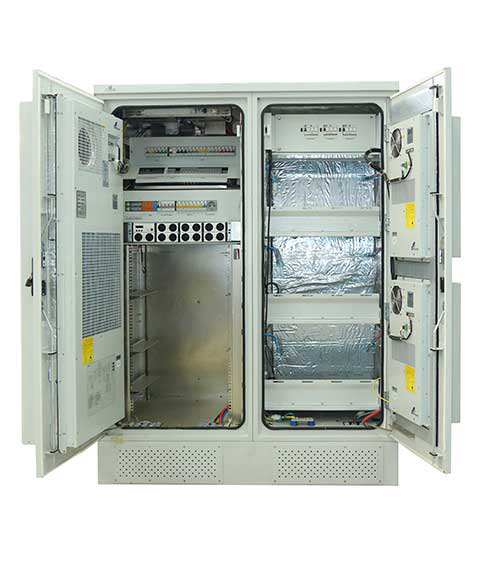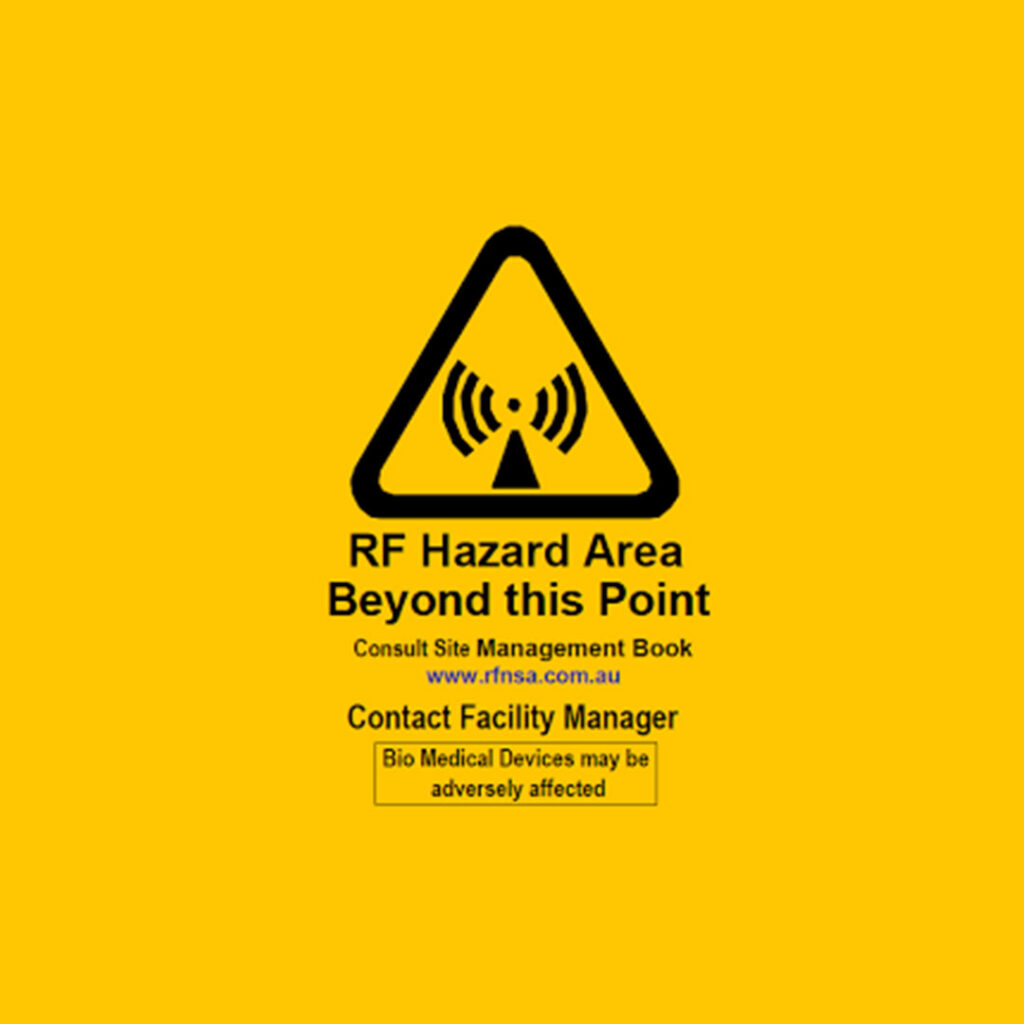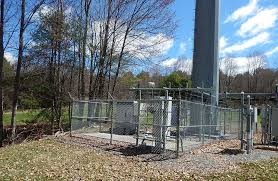Site Layout Drawing
Draft Site Layout drawing (‘P1’) shall contain the following information:
-
Locality map – digital image exerted from an appropriate and authorized source (local street directory, regional maps, topographic map, etc.)
-
Optional overall site plan showing relevant features around the site (access roads, buildings, etc.)
-
Detailed site plan at preferred scale of 1:100 with Grid North up the page (always) showing all proposed sector antennas and proposed link antennas
-
Set of notes for site address, basis of design (date of inspection, etc.), sector antenna configuration, transmission details, shelter / fit-out / outdoor cabinet basic requirements, tower /pole requirements, building / structure details, feeder & trunk cable details, site & antenna access, power details and other special requirements (painting, landscaping, aircraft warning lights, etc.)










